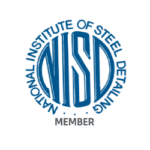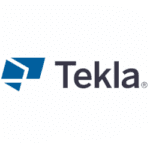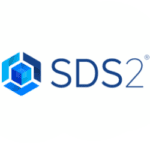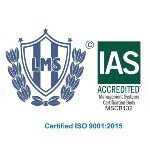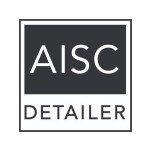Revit Modeling & AutoCAD
Revit and AutoCAD deliver tools that support architectural design, MEP engineering, structural engineering and construction. Revit is specifically built for BIM to help you design, build, and maintain higher-quality, more energy-efficient buildings. Comprehensive features make them an ideal solution for the entire building project team.
Benefit from Aarbee’s comprehensive technical and design knowledge with a repute in the industry. Our extensive construction knowledge and design skills combined with our CAD & BIM expertise is the basis for providing you with technically competent, cost effective, speedy and efficient outsourcing services to meet your needs and to help you balance your resources and cost flows.
Revit customization:
Aarbee has a dedicated team of Revit API specialists who has a broad spectrum of expertise – from creating small utilities that automate repetitive tasks, through to large applications that give your business the competitive edge. Our Revit Automation expertise includes.
- Developing tools which automate the day to day tasks for BIM.
- Custom report generation
- Integrating Revit with database & ERP systems
- Integrating BIM standards in Revit
- Custom Model review tools as per client specification
- Custom drafting / detailing tools.
- Using only the best Software to detail structures i.e. 3D BIM modeling software Tekla, we make sure you get the professional craftsmanship you need to get the job done.
- All information, data, drawings and models are exchanged with clients using high speed Cloud/FTP server.
- We detail structural as well as miscellaneous steel covering industrial structures, power plants, commercial buildings, stadia, convention centers, residential, educational/ hospital buildings, pipe racks etc.
OUR CERTIFICATIONS
Proud to Announce We Are
Certified.!
