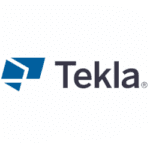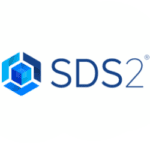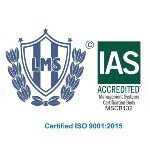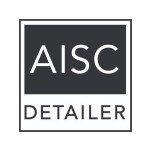Structural Designing
The design process encompasses the architectural design, the development of the structural concept based on the architectural design and the analysis of the steel structure. Steel solutions are lighter than their concrete equivalents, with the opportunity to provide more column-free flexible floor space, light foundations and a fast, safe construction programme. For the designer, a steel solution means reliable materials, known material and section properties, precise off-site manufacture and extensive support including software, design guides and easy to use resistance tables. At Aarbee, we handle all stages of services right from early planning to the handling of the final project. The services offered involves pre-design where we provide details to Project Designers & Architects for developing structural concepts which allow them to integrate architectural and functional requirements with appropriate structural system. Further, we provide technically sound design with complete accuracy as per final data provided by customers.

Our structural design deliverables include
- Structural Design, Analysis and Validation
- Foundation Drawings
- Structural Connection Design
- 2D Drafting and Detailing
- Development of BIM Structural Models
- Fabrication Drawings
- We undertake analytical, precursory and detailed design projects and are strengthened by our well-trained engineers and extensive domain experience.
- In order to complete the requisite structural design package, our project engineers, and structural designers will work with your primary contact.
- Our engineers adapt their structural analysis approach to conform to your requirements and structural standards. This will allow the input of information in the form of an easy-to-use graphical interface and intuitive input methods such as sample AutoCAD drawings.
- We also work with your engineers to develop design standards and a communication plan that will ensure consistent, repeatable and high quality performance on all such projects, now and in the future.
- The end result will be complete structural detail drawings, layout of plans, elevation, section and legends in 2D or 3D formats as per requirements.
- The result is a seamless flow of information in the form of graphical and tabular output.
OUR CERTIFICATIONS






